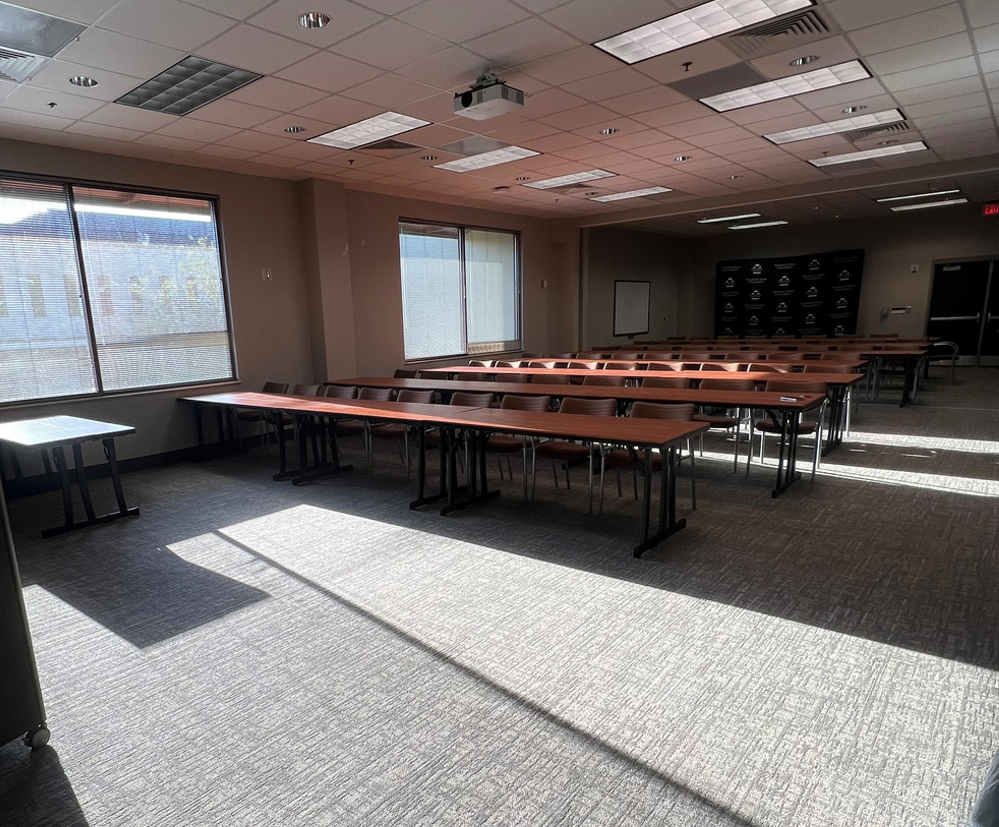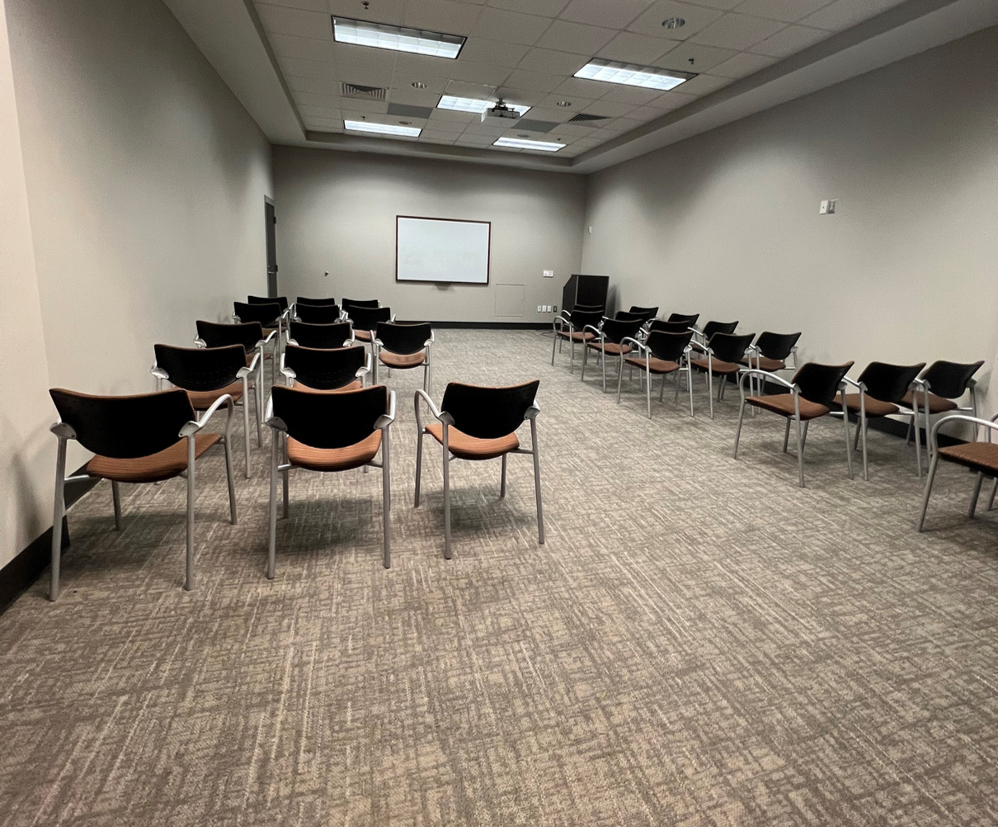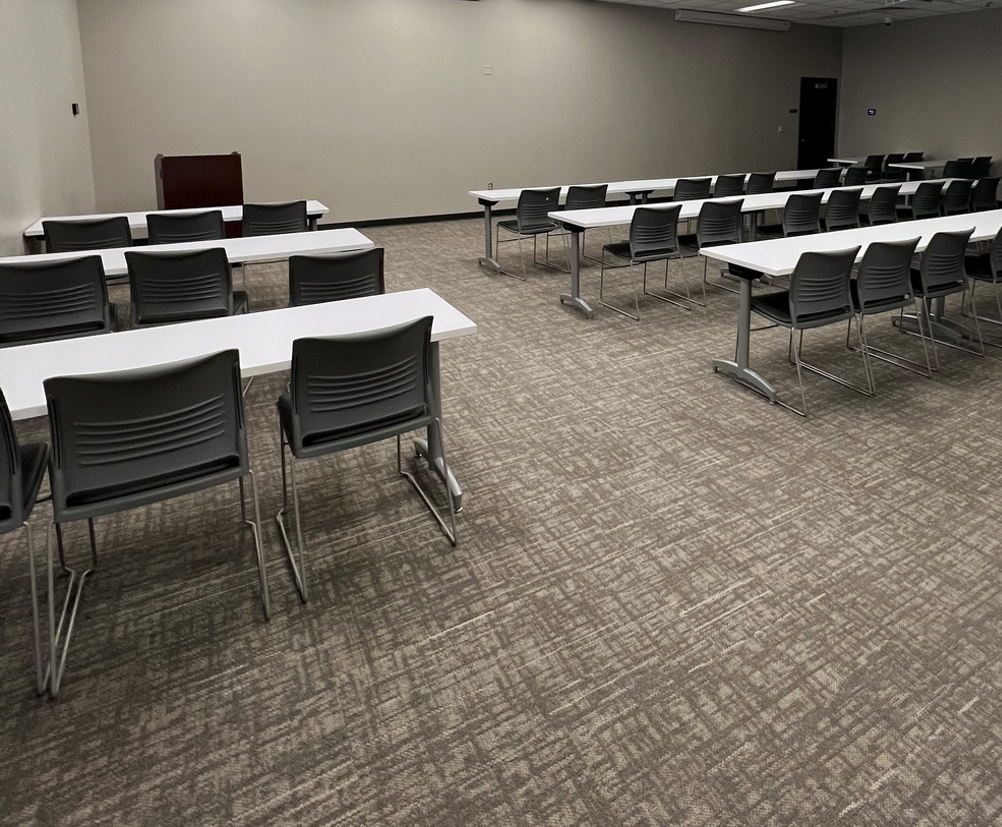Student Union
Reservable Spaces in the Student Union
The Ballrooms are the largest room in the Student Union. It is a carpeted room with a large window showcasing the VSU smoke stack and Azalea City's beautiful long-leaf pines. The Ballrooms are quipped with 3 retractable screens for projectors. It can be used as one large space or divided up into three smaller spaces.

Maximum setup capacities of the Ballrooms:
| Ballroom A, B, or C | Ballrooms A&B, or B&C | Ballrooms A, B, & C | |
| Banquet Style | 96 (12 round tables of 8 chairs each) | 200 (25 round tables of 8 chairs each) | 480 (60 round tables of 8 chairs each) |
| Auditorium Style | 150 | 400 | 800 |
- Square Footage: 5683
- Dimensions: 100' x 56.83'
- Outlets: 16 sets
The Conference Rooms are beautifully carpeted with windows that allow natural light. A dry erase/flip chart can be provided in the room for your convenience. The room also contains a stationary credenza, and interactive whiteboard equiped with fully fuctional PC. The COnference Rooms ca comfortably seat 10 people each at the table, but there is additional seating on the sides of the rooms.
Conference Room Specifications:
- Dimensions: 15' x 28'
- Outlets: 2 sets
The Heritage Conference Room is beautifully carpeted with no windows. The room also contains a stationary credenza, and additional audio visual equipment may be available upon request. The Heritage Conference Room comfortably seats 25 people.
Meeting Room 1 is a carpeted room with windows allowing for natural light. The room also includes a retractable screen with a ceiling mount projector.

Maximum setup capacities of Meeting Room 1:
- Auditorium Style - 100
- Classroom Style -50
- Square Style - 42
- U-Shape Style - 36
UC Cypress Room Specifications:
- Square Footage: 2414
- Dimensions: 34' x 71'
- Outlets: 10 sets
Meeting Room 2 is carpeted and has no windows. The room also contains a drop down projection screen and ceiling mounted projector. There are auditorium, and classroom styles available for this room.

Maximum setup capacities of Meeting Room 2:
- Auditorium Style - 50
- Classroom Style - 20
Meeting Rooms 3 & 4 are carpet spaces equipped with two drop-down projection screens and ceiling projectors that can accomodate 60 pople classroom style. Meeting Rooms 3 & 4 can be divided into two smaller spaces for smaller meetings.

Campus Reservations
-
Office of Student Life
Student Union 2109
1500 N Patterson St
Valdosta, GA 31698 -
Mailing Address
1500 N. Patterson St.
Valdosta, GA 31698 - Phone: 229.333.7047