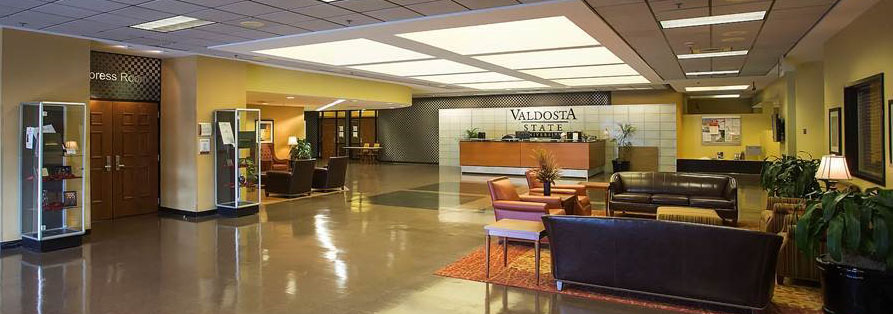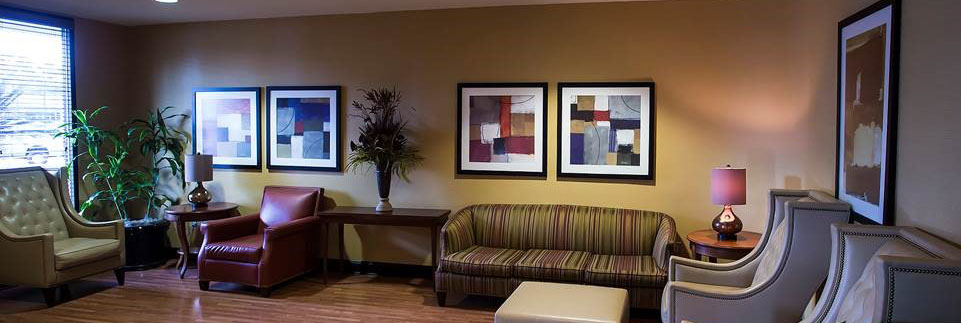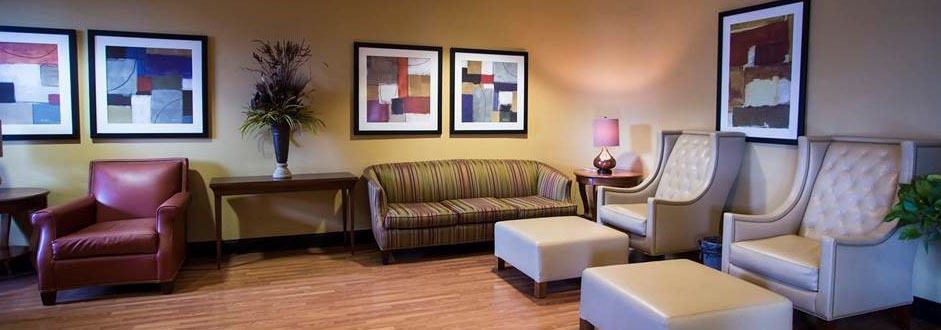University Center North Conference Center
Welcome to Valdosta State University’s Conference Center! The VSU North Conference Center is located in the north end of the University Center, which is only .2 miles from the main campus of Valdosta State University. The VSU University Conference Center is designed to accommodate educationally-oriented events in a state-of-the-art meeting and training environment. There are two large conference rooms and numerous meeting spaces to meet your needs. Each room is equipped to meet your facility and technology requirements. Our facilities can accommodate groups as large as 500.
For events in the University Center, click here to leave feedback.
Scheduling Events
The University Center Lobby is the first view that people get into our building. It is set with couches and chairs, but with permission from Event Services, the lobby can be set up with buffet lines, interest
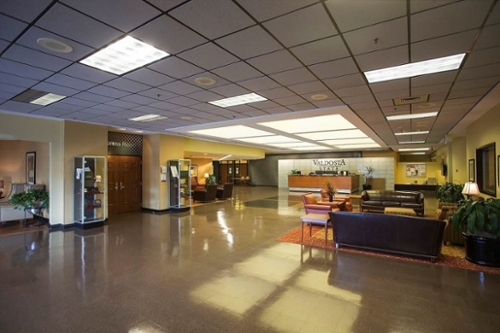
- Classroom style: 252 with 84 testing tables of 3 (Magnolia 1 and 2)
- Auditorium style: 500 chairs with space at the front of the room.
- Banquet style:
- 30 round tables of 8 = 240 capacity with 2 buffet lines, podium, and double gun power point set up, no stage
- 32 round tables of 8 = 256 capacity with 2 buffet lines, podium, no stage, no double gun power point set up
- 38 rounds of 8 = 304 capacity with podium only, buffet lines in lobby or hallway
* Room may be divided for smaller banquets
- Square Footage: 5683
- Dimensions: 100' x 56.83'
- Outlets: 16 sets
- Network Jacks: 2
The Cypress Room is a carpeted room with four windows allowing for natural light. The room also includes a retractable screen with a ceiling mount projector.
Maximum setups of the Cypress Room:
- Banquet Style:
- 15 round tables of 8 with two buffet lines = 120 capacity
- 18 round tables of 8 with one buffet line = 144 capacity
- Auditorium Style:
- 120 capacity facing the front screen
- 144 capacity if facing the curved right wall of the Cypress Room when entering through the main doors
- Classroom Style:
- 18 testing tables of 3 = 54 capacity with a buffet line
- 23 testing tables of 3 = 66 capacity with no buffet line in room
- Square Style
- 12 testing tables = 36 capacity
- U-Shape Style
- 8 testing tables = 24-28 capacity
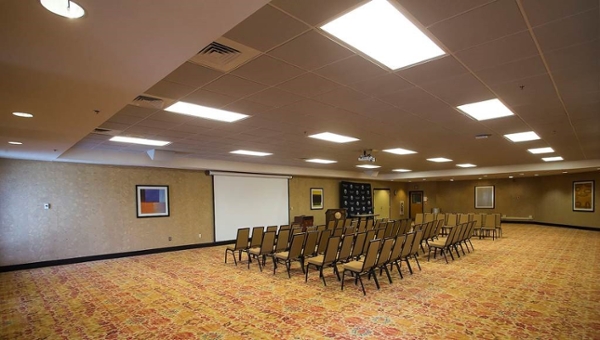
UC Cypress Room Specifications:
- Square Footage: 2414
- Dimensions: 34' x 71'
- Outlets: 18 sets
- Network Jacks: 2
The Executive Dining Room has carpet with 4 high vaulted windows to complement the beautiful rotunda shape of the room. This room has a retractable screen and conference phone cable. Upon request additional audiovisual, and setup styles may be available.
Maximum setups of the Executive Dining Room:
- Classroom Style:
- 9 testing tables of 3 = 27 capacity
- U-Shape Style:
- 7 testing tables of ~3 = ~21-24 capacity
- Banquet Style:
- 7 rounds of 8 = 56 capacity
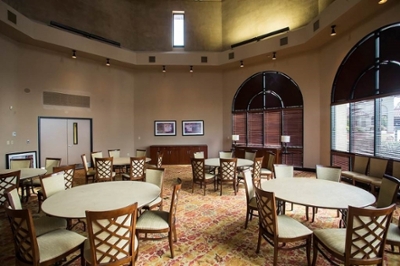
UC Executive Dining Room Specifications:
- Square Footage: 911.36
- Dimensions: ~25.6' x 35.6' (Octagonal Shape)
- Outlets: 6 sets
- Network Jacks: 2
ROOM RENTAL FEES FOR
AFFILIATED AND NON-AFFILIATED GROUPS
Affiliated |
Non-Affiliated |
|||
|
|
Half Day |
Full Day |
Half Day |
Full Day |
Cypress Room |
$75.00 |
$150.00 |
$150.00 |
$300.00 |
Executive Dining Room |
$65.00 |
$125.00 |
$125.00 |
$300.00 |
Magnolia Room (1/2) |
$75.00 |
$150.00 |
$150.00 |
$300.00 |
Magnolia Room (1&2) |
$150.00 |
$300.00 |
$300.00 |
$600.00 |
FURNISHING FEES FOR
AFFILIATED AND NON-AFFILIATED GROUPS
Rental |
Price |
Chairs |
$1.00 |
*Table |
$10.00 |
*Table w/ tablecloth |
$15.00 |
Partial Stage |
$50.00 |
Full Stage |
$100.00 |
Dance Floor |
$100.00 |
Piano |
$50.00 |
* The University Center-North will provide tables with tablecloths outside of an event room if requested for registration, display, etc.
*University Center tablecloths are for University Center events only. To rent tablecloths for another event on campus please call the VSU Catering office. If special arrangements need to be made, please contact the University Center- North Operations Manager.
AUDIO VISUAL EQUIPMENT FEES FOR
AFFILIATED AND NON-AFFILIATED GROUPS
Equipment |
Price Per Day |
Flip Chart |
$8.00 |
Hand-Held Microphone |
$25.00 |
Cordless Microphone |
$40.00 |
Lapel Microphone |
$40.00 |
Laptop Computer |
$50.00 |
Overhead Projector |
$25.00 |
Screen |
$5.00 |
Portable Screen |
$20.00 |
Floor Podium |
$25.00 |
Tabletop Podium |
$10.00 |
PA System (includes 1 mike) |
$50.00 |
LCD Projector |
$75.00 |
Dry Erase Board |
$15.00 |
Mike Floor Stand |
$5.00 |
Mike Tabletop Stand |
$5.00 |
Tripod (easel) |
$5.00 |
TV/VCR |
$30.00 |
Power Lectern |
$40.00 |
Remote Presenter |
$20.00 |
SPECIAL SERVICE FEES FOR
UNIVERSITY, AFFILIATED, AND NON-AFFILIATED GROUPS
Fee Type |
Price |
Late Closing Fee/Hour |
$35.00 |
Early Opening Fee/Hour |
$35.00 |
No Show Fee Meeting Rooms |
$25.00 |
No Show Fee Auditoriums |
$100.00 |
No Show Fee Magnolia Room |
$200.00 |
No Show Fee Cypress Room |
$100.00 |
No Show Fee for Rentals |
100% fee |
Late Cancellation Fee (Minimum) |
$25.00 |
Cleanup Fee (Minimum) |
$25.00 |
Deposit |
$50.00 |
Security Fee/Hour |
$30.00 |
Custodial Fee/Hour |
$25.00 |
Maintenance Fee/Hour |
$20.00 |
Setup Fee/Hour |
$20.00 |
UC Setup Fee/Hour |
$20.00 |
Info Tech Fee/Hour |
$15.00 |
Electrician/Hour |
$40.00 |
UC Building Manager Fee/Hour |
$10.00 |
All groups are subject to special service fees requiring extended hours, extra personnel expenses, or no show/late fees. Valdosta State University will determine the number of personnel needed for the event.
Campus Reservations
-
Office of Student Life
Student Union 2109
1500 N Patterson St
Valdosta, GA 31698 -
Mailing Address
1500 N. Patterson St.
Valdosta, GA 31698 - Phone: 229.333.7047
